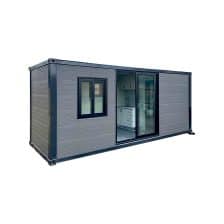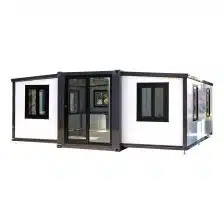Description
Introducing Panora, our flagship model in the realm of modern luxury tiny home in Australia. Merging sleek design with the practicality of compact living, Panora tiny home sets a new standard for portable prefabricated tiny home. It features expansive glass walls that fill every corner with natural light, creating a spacious and inviting atmosphere that redefines modern elegance.
As a standout in Australian tiny house living, Panora offers an affordable yet upscale alternative for those searching for a cost-effective home solution. Ideal for a diverse range of needs, from granny flats to holiday homes, this modern luxury tiny home promises a seamless indoor-outdoor living experience, making it perfect for temporary residences, worker accommodations, caravan parks, or Airbnb rentals.
Panora, the modern luxury tiny home exemplifies sophistication in a portable and easy-to-set-up package, ensuring you don’t compromise on style or comfort. Embrace sustainable living with this cozy, eco-friendly prefab house that effortlessly combines luxury with the simplicity of container tiny house living.
Explore the possibilities with Panora and transform your concept of compact spaces into one of luxurious expansiveness. Discover how our tiny homes can provide you with a chic, affordable housing solution that caters to your dynamic lifestyle needs.
Key Features
FRAME & EXTERNAL MATERIALS:
- Galvanized Steel frame with undercoat finish
- 50mm EPS wall panels + 15mm Cladding – available in a selection of styles
- Cast-iron container pin holders comply to ISO 1161
INTERNAL MATERIALS:
- Fiber cement floorboard, PVC floor covering
- 1st layer 15mm MGO/BULU Board
- 2nd layer 2mm PVC vinyl floor
- Internal Wall Decoration Panel – available in a selection of styles
ROOF:
- Robust steel sheeting exterior.
- Exterior coated with epoxy paint.
- Glass-wool underlay for thermal and acoustic insulation.
- Interior features a steel ceiling finished with off-white enamel paint.
- Exterior and interior clad with steel.
- Expanded polystyrene insulation between steel layers.
- Provides effective thermal and acoustic insulation.
DOORS AND WINDOWS:
- Robust external doors with aluminum frames and double glazed tempered glass windows with fly screens.
- Bathroom and bedroom doors boast aluminum frames and are adorned with frosted privacy glass for an elegant touch.
ELECTRICAL:
- 1.5mm power cable for all lights complies to AS 5000.2
- 2.5mm power cable for all power points complies to AS 5000.2
- All power points are double pole to comply with the caravan legislation, AS 3000:2007 and 3001:2008
- Electrical Distribution Board installed with 3 circuits complies to AS60898.1
- 2x LED oyster lights supplied complies to AS 60598.2.1
- Pre-wired outlets to Electrical Distribution Board (with circuit breakers) and power for bedrooms, bathroom, kitchen and living space
- Components supplied but not installed include: Low profile LED lights, Light switches, Double Power Points (Double Pole)
BATHROOM:
- Indulge in the luxury of a full-length shower complete with a semi-frameless screen, rain maker matte black shower head and adjustable shower rail.
- The vanity basin features pop-up waste, mixer tapware, and an overhead mirror with convenient storage space.
- Toilet Features a soft-closing lid for quiet operation.
- An installed exhaust fan for ventilation.
- Bathroom Wall Decoration Panel – available in a selection of styles
KITCHEN:
- Luxurious 20mm quartz engineered bench top. – available in a selection of styles
- Double bowl stainless steel sink with flip mixer.
PLUMBING:
- All plumbing connections are on the external bathroom wall.
- Pre-fitted hot/cold inlets for kitchen sink, bathroom basin, toilet, and shower.
- Separate drain pipes for waste water and grey water.
- Hot and cold water ready with pre-plumbed brass threaded inlets, ½ inch nipple require to connect hose (poly pipe)
- Cold water caravan plumbing kit supplied for easy connection.
- Pre-plumbed 50mm PVC pipes from kitchen and bathroom to a single outlet.


















