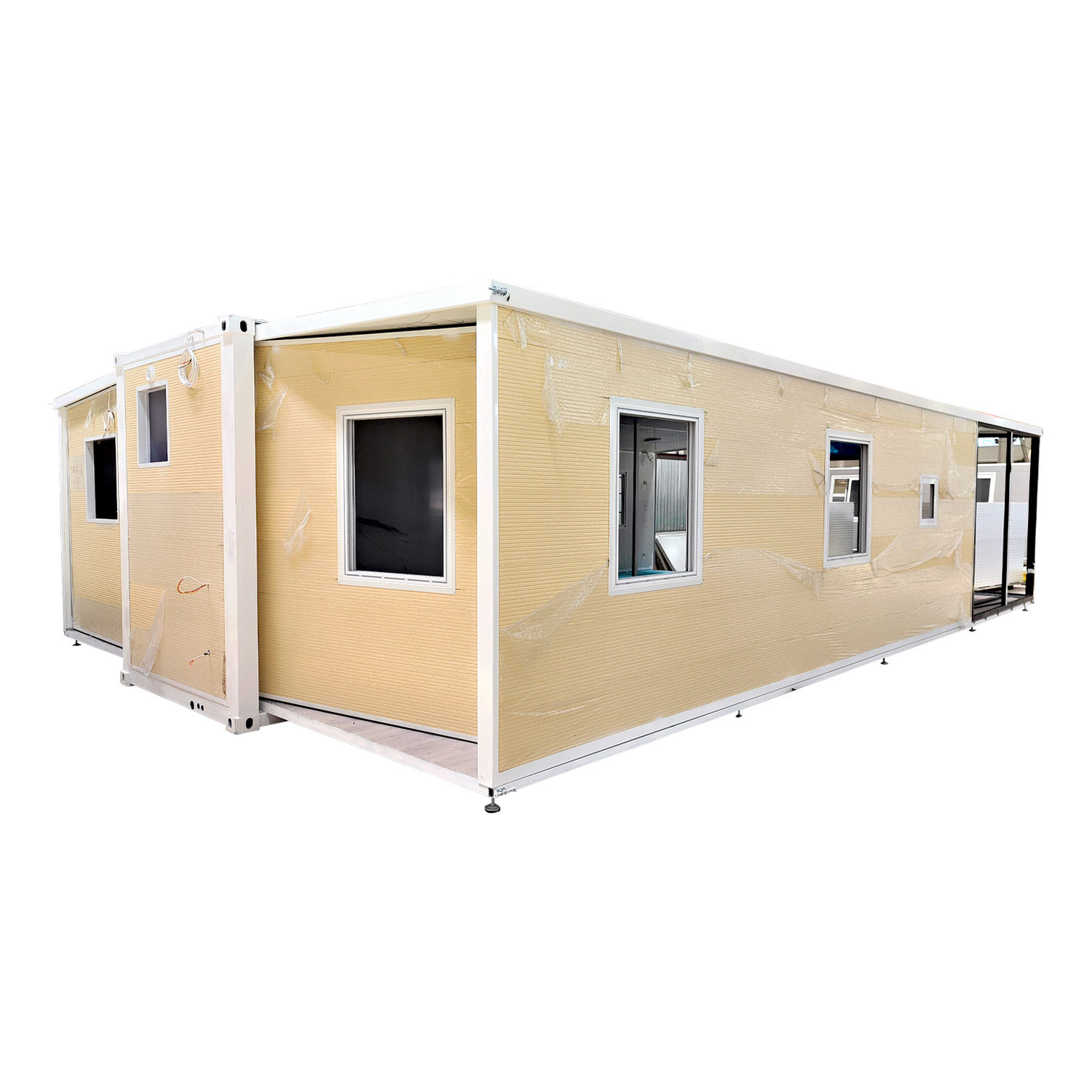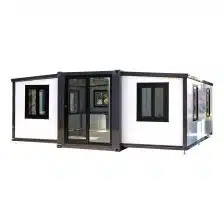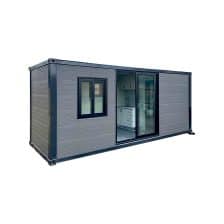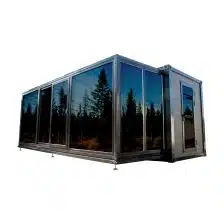Description
Expand | 40ft Expandable Container Home | High Ceiling With Kitchen & Full Size Bathroom
Introduce our 40ft Expandable Container Home with High Ceiling. Discover the art of compact living with our diverse selection of expandable container homes, thoughtfully designed for use in Australia. Our collection, ranging from budget-friendly options to luxurious tiny homes, merges sustainability with style. Each container home is built with a commitment to environmental responsibility, ease of living, and sleek, modern aesthetics. Whether you’re seeking a cozy granny flat, an innovative prefab tiny home, or a luxury tiny home, our portfolio ensures the perfect match for every taste and need in Australia.
Embrace the expandable container home movement and enjoy the advantages of a simplified lifestyle that tiny houses offer. Our tiny homes are not only a nod to minimalist design but are also crafted to provide maximum functionality without sacrificing quality or comfort. Ideal for a variety of uses—from temporary living solutions and holiday homes to worker accommodations and Airbnb rentals – our portable prefab tiny homes offer flexibility and portability, making them perfect for a wide range of settings, including caravan parks.
By choosing our container homes, you’re not just choosing a place to live; you’re opting for an affordable housing solution that promises lower ongoing costs and a smaller environmental footprint. Enjoy the benefits of downsizing and experience a heightened quality of life with our well-rated, beautifully crafted tiny homes. Explore our product page to see how our commitment to outstanding craftsmanship and modern minimalism is reflected in every tiny home we offer.
Join a growing community of eco-conscious dwellers who celebrate the essence of home in a more sustainable, cost-effective way. Explore our selection and find your perfect container home today.
Key Features
FRAME & EXTERNAL MATERIALS:
- Galvanized Steel frame with undercoat finish
- Cast-iron container pin holders comply to ISO 1161
- 75mm EPS with double side 0.5mm steel sandwich panel
- 60mm EPS wall panels + 15mm Cladding – available as an upgrade option
- Double Side extra fiber-reinforced plastic 3mm cover for better waterproof and insulation.
INTERNAL MATERIALS:
- Fiber cement floorboard, PVC floor covering
- 1st layer 15mm MGO/BULU Board
- 2nd layer 2mm PVC vinyl floor
- 2nd layer 4mm SPC (Stone Plastic Composite) flooring for enhanced durability – available as an upgrade option
ROOF:
- Robust steel sheeting exterior.
- Exterior coated with epoxy paint.
- Glass-wool underlay for thermal and acoustic insulation.
- Interior features a steel ceiling finished with off-white enamel paint.
- Exterior and interior clad with steel.
- Expanded polystyrene insulation between steel layers.
- Provides effective thermal and acoustic insulation.
DOORS AND WINDOWS:
- Robust external doors with aluminum frames and double glazed tempered glass windows with fly screens.
- Bathroom and bedroom doors boast aluminum frames and are adorned with frosted privacy glass for an elegant touch.
ELECTRICAL:
- 1.5mm power cable for all lights complies to AS 5000.2
- 2.5mm power cable for all power points complies to AS 5000.2
- All power points are double pole to comply with the caravan legislation, AS 3000:2007 and 3001:2008
- Electrical Distribution Board installed with 3 circuits complies to AS60898.1
- 5x LED oyster lights supplied complies to AS 60598.2.1
- Pre-wired outlets to Electrical Distribution Board (with circuit breakers) and power for bedrooms, bathroom, kitchen and living space
- Components supplied but not installed include: Low profile LED lights, Light switches, Double Power Points (Double Pole)
BATHROOM:
- Indulge in the luxury of a full-length shower complete with a semi-frameless screen, rain maker matte black shower head and adjustable shower rail.
- The vanity basin features pop-up waste, mixer tapware, and an overhead mirror with convenient storage space.
- Toilet Features a soft-closing lid for quiet operation.
- An installed exhaust fan for ventilation.
- Bathroom Wall Decoration Panel – available as an upgrade option
KITCHEN:
- Luxurious 20mm quartz engineered bench top. – available in a selection of styles
- Sleek white cabinets with overhead cupboards with soft closing hinges.
- Double bowl stainless steel sink with flip mixer. (assembly may require)
PLUMBING:
- All plumbing connections are on the external bathroom wall.
- Pre-fitted hot/cold inlets for kitchen sink, bathroom basin, toilet, and shower.
- Separate drain pipes for waste water and grey water.
- Hot and cold water ready with pre-plumbed brass threaded inlets, ½ inch nipple require to connect hose (poly pipe)
- Cold water caravan plumbing kit supplied for easy connection.
- Pre-plumbed 50mm PVC pipes from kitchen and bathroom to a single outlet.
DATA ANALYSIS:
- Anti-earthquake level: 8
- Wind resistance rating: 0.6kn/m2 120KM/H
- Top middle load: 150kg/m2
- Top slope load: 130kg/m2
- Floor load: 300 kg/m2
- Snow pressure Middle top: 1.5kn/m2
- Snow pressure Bevel top: 1.3 kn/m2
- Thermal conductivity: 0.039


















